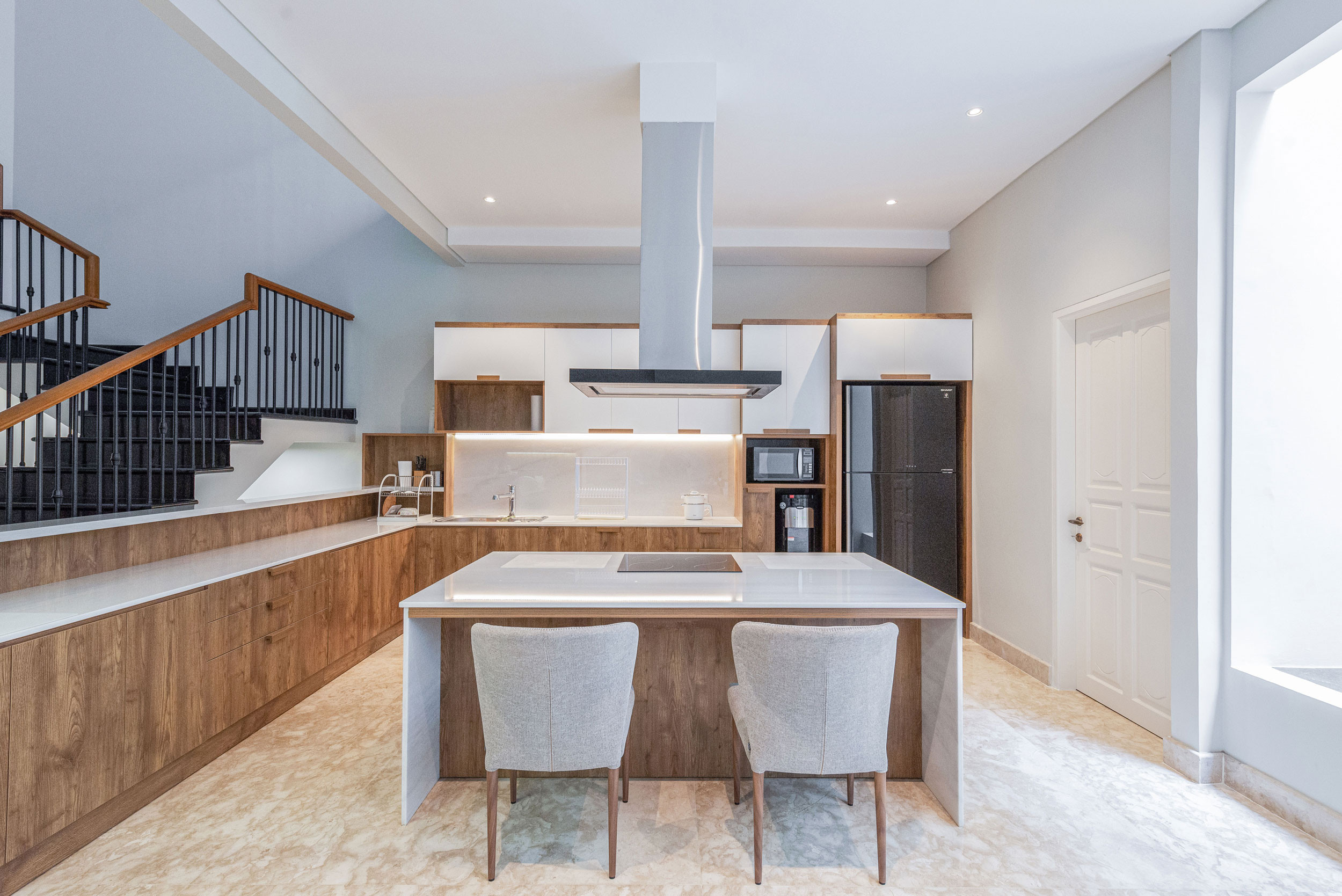An open-concept living room, kitchen and dining
room is suitable for a modern home. Creating a
spacious and versatile feeling within the home.
Open-concept living room is a great idea for
maximizing space and allow family members to
be together while doing their individual activities.
For the interior finish, clean cut and plain for the
furniture geometry. But textured wood pattern and
natural stone finish to give subtle luxury ambience.
This to balance the existing strong pattern-marble
floor
PB Interior
Contractor
TIES
Designer in charged
Sansan
Category
Residential
Location
Jakarta, Indonesia
Area
601m2
Project Year
January, 2019
An open-concept living room, kitchen and dining
room is suitable for a modern home. Creating a
spacious and versatile feeling within the home.
Open-concept living room is a great idea for
maximizing space and allow family members to
be together while doing their individual activities.
For the interior finish, clean cut and plain for the
furniture geometry. But textured wood pattern and
natural stone finish to give subtle luxury ambience.
This to balance the existing strong pattern-marble
floor
TIES
Sansan
Residential
Jakarta, Indonesia
601m2
January, 2019
An open-concept living room, kitchen and dining
room is suitable for a modern home. Creating a
spacious and versatile feeling within the home.
Open-concept living room is a great idea for
maximizing space and allow family members to
be together while doing their individual activities.
For the interior finish, clean cut and plain for the
furniture geometry. But textured wood pattern and
natural stone finish to give subtle luxury ambience.
This to balance the existing strong pattern-marble
floor

