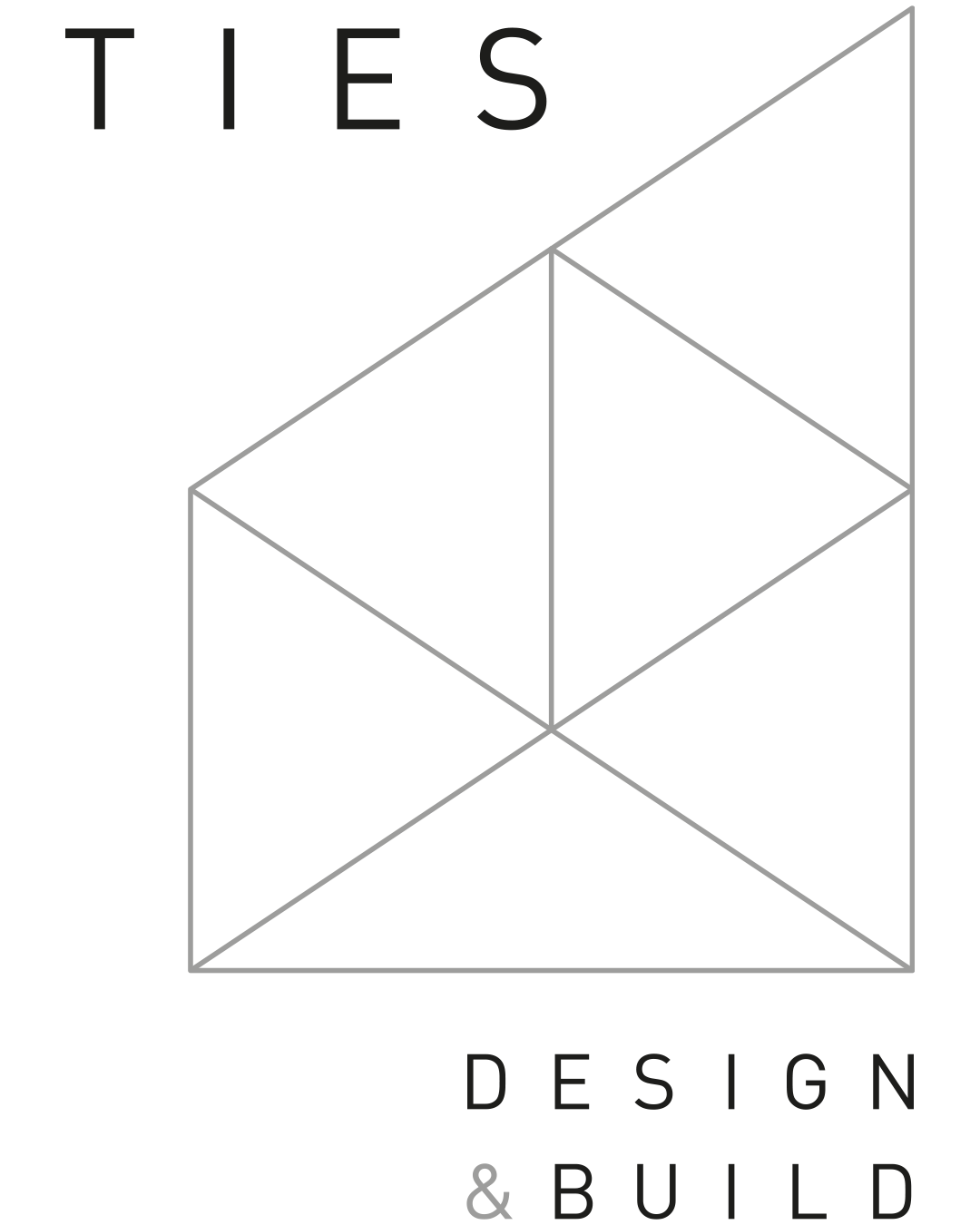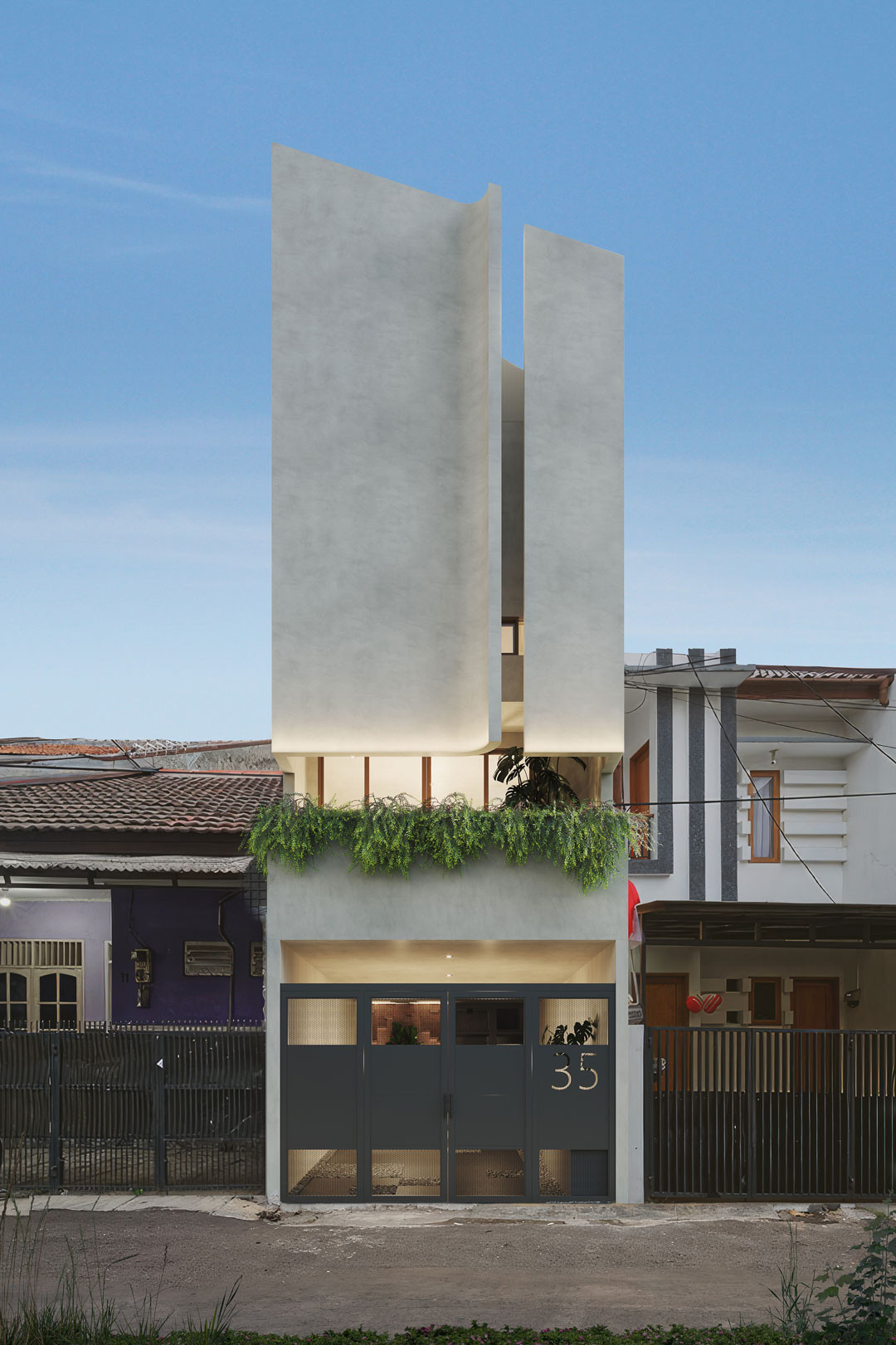This house
is built on land with a challenging width of 4.25 meter and land area, along
with the condition of the land extending backwards 17 meter length. To optimize
this limited land area, the building is designed with a split level concept so
that area for stairs can be minimized and able to accommodate the owner's space
needs. In addition to overcome the space that looks narrow because of the
limited land area, the open plan floor plan and the double height ceiling
concept are applied to the family room, pantry and dining room. Those three
rooms has become the main priority because many family activities in the house
are spent in these three rooms.
The house
area is also located among high-rise buildings with a limited circulation rate.
To optimize a great quality and healthy lighting and circulation, this building
is designed using skylights and openings from above. By considering the
elongated area of the building, this building is made of two interconnected
masses so that the space between the two masses can receive good lighting and
ventilation.
RTT Compact House
Contractor
TIES
Designer in charged
TIES
Category
Residential
Location
Tangerang
Area
217m2
Project Year
December, 2021
This house
is built on land with a challenging width of 4.25 meter and land area, along
with the condition of the land extending backwards 17 meter length. To optimize
this limited land area, the building is designed with a split level concept so
that area for stairs can be minimized and able to accommodate the owner's space
needs. In addition to overcome the space that looks narrow because of the
limited land area, the open plan floor plan and the double height ceiling
concept are applied to the family room, pantry and dining room. Those three
rooms has become the main priority because many family activities in the house
are spent in these three rooms.
The house
area is also located among high-rise buildings with a limited circulation rate.
To optimize a great quality and healthy lighting and circulation, this building
is designed using skylights and openings from above. By considering the
elongated area of the building, this building is made of two interconnected
masses so that the space between the two masses can receive good lighting and
ventilation.
TIES
TIES
Residential
Tangerang
217m2
December, 2021
This house
is built on land with a challenging width of 4.25 meter and land area, along
with the condition of the land extending backwards 17 meter length. To optimize
this limited land area, the building is designed with a split level concept so
that area for stairs can be minimized and able to accommodate the owner's space
needs. In addition to overcome the space that looks narrow because of the
limited land area, the open plan floor plan and the double height ceiling
concept are applied to the family room, pantry and dining room. Those three
rooms has become the main priority because many family activities in the house
are spent in these three rooms.
The house
area is also located among high-rise buildings with a limited circulation rate.
To optimize a great quality and healthy lighting and circulation, this building
is designed using skylights and openings from above. By considering the
elongated area of the building, this building is made of two interconnected
masses so that the space between the two masses can receive good lighting and
ventilation.

